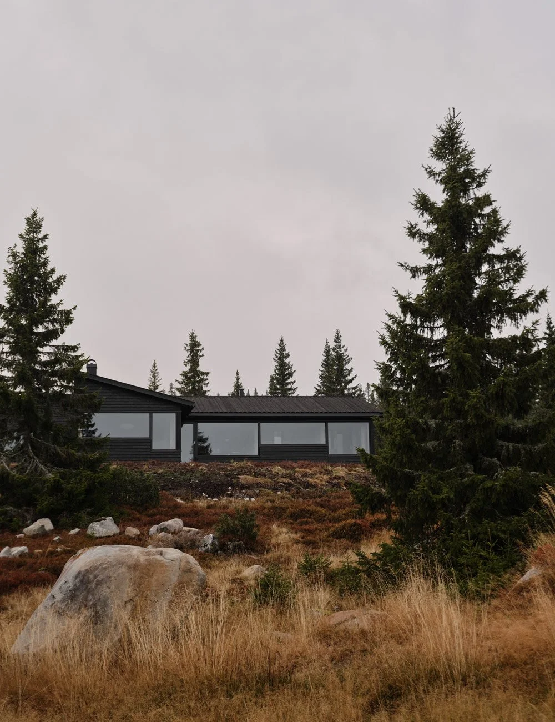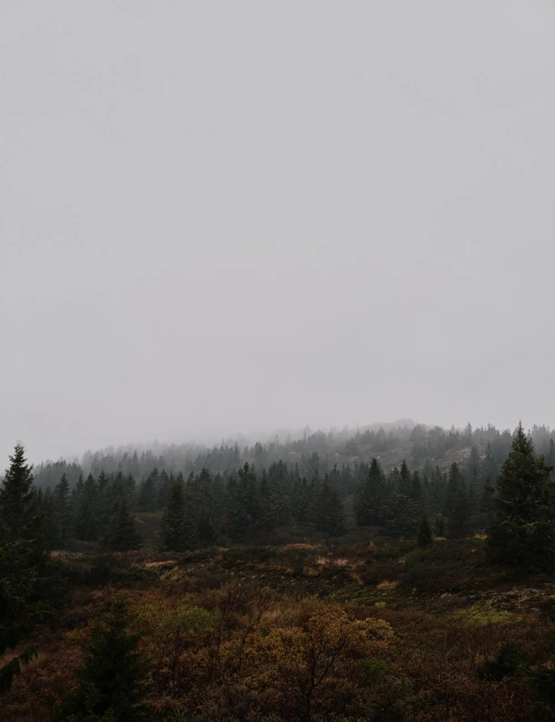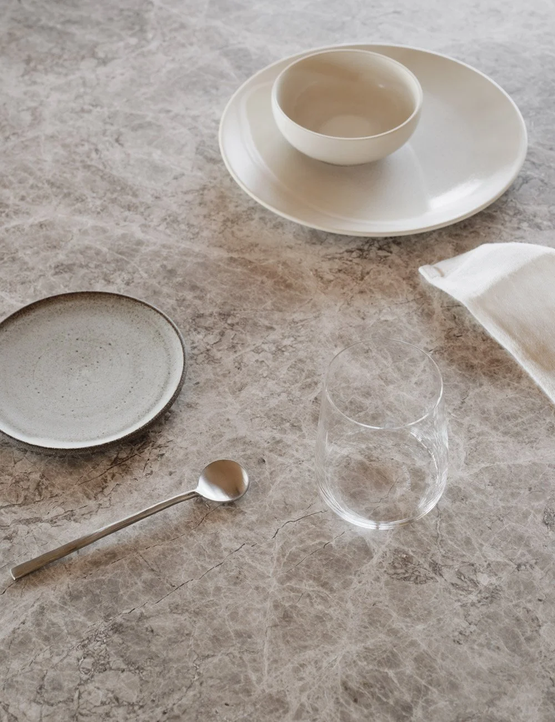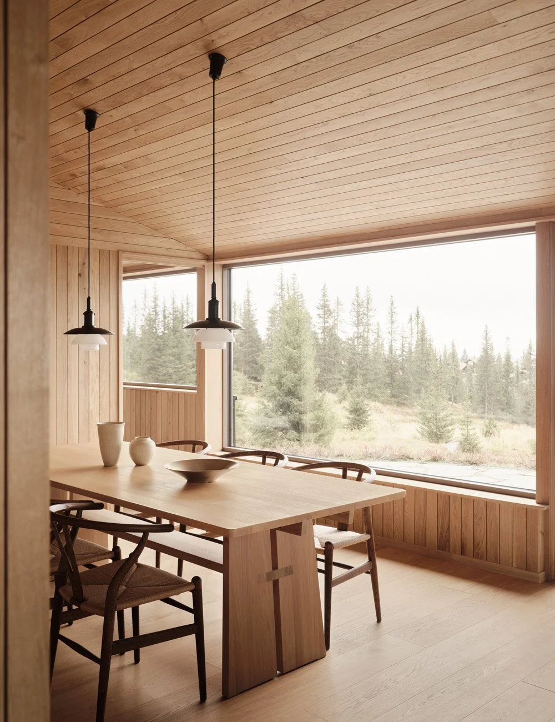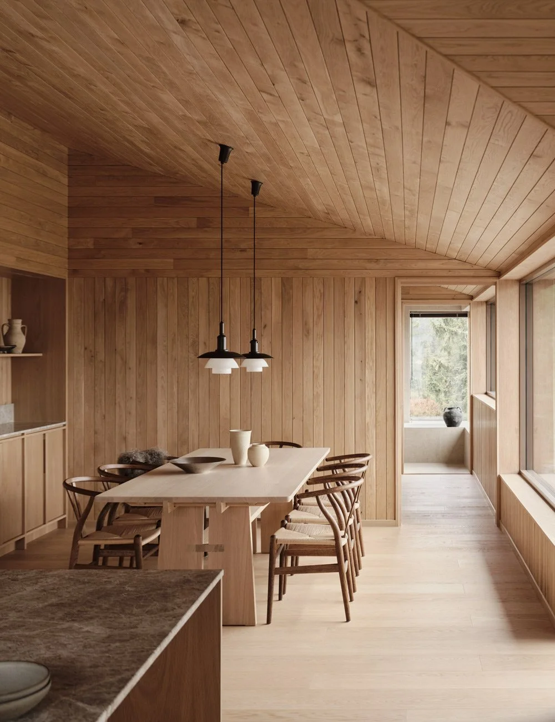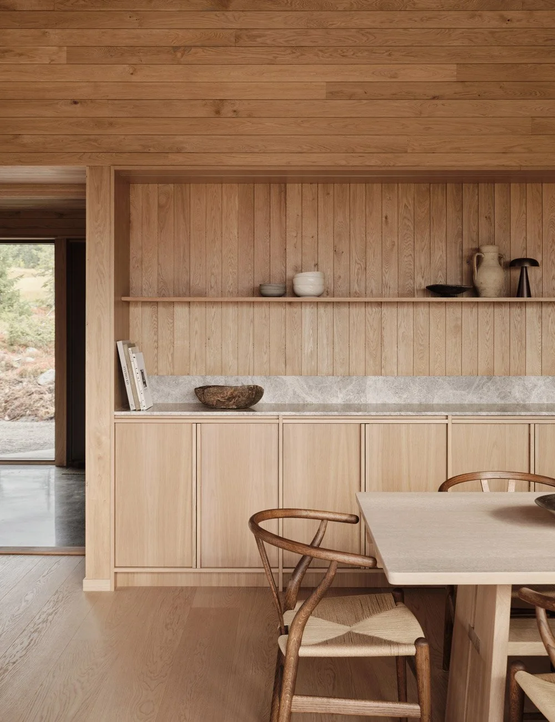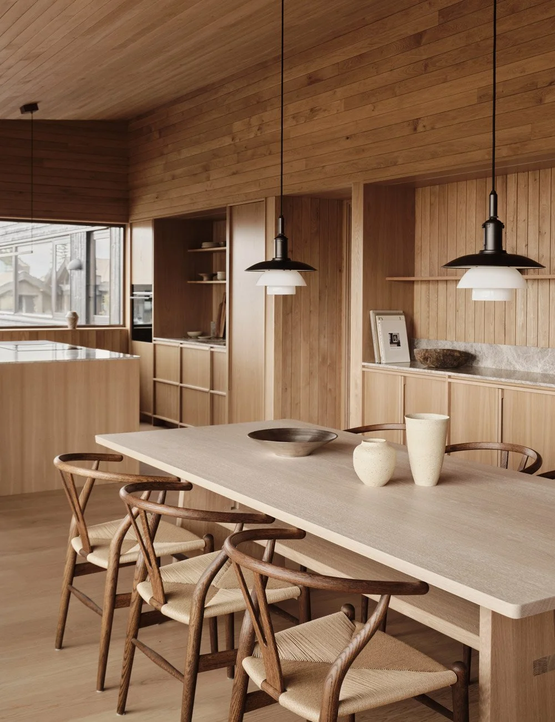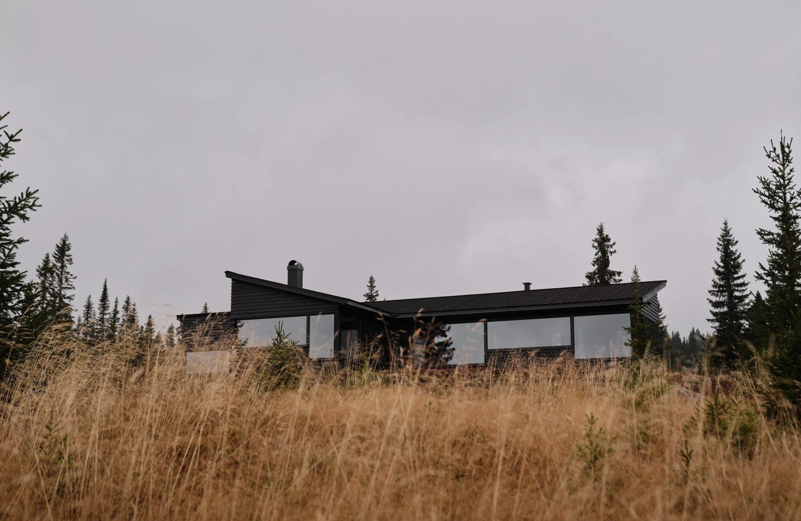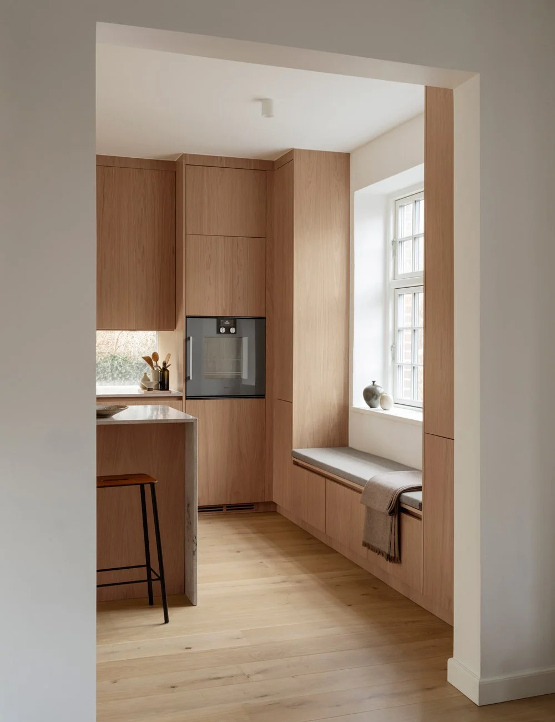Light oak kitchen in the architectural cabin
Nestled in the rugged Norwegian mountain landscape of beautiful Sjusjøen lies a modern, architect-designed cabin – created to blend seamlessly with its surroundings. The light oak kitchen – The Hytte Kitchen – designed by Nordiska Kök, combines timeless Scandinavian design with tactile natural materials in a calm, harmonious blend – reflecting the quiet strength and natural beauty of the surrounding nature.
See more wood kitchens from Nordiska Kök
The Hytte Kitchen – a light oak kitchen designed by Nordiska Kök for the architectural cabin in scenic Sjusjøen, Norway. Hytte is the Norwegian word for “cabin”.
Designed by the Oslo-based architectural studio Vardehaugen, the cabin is clad in black-painted spruce and defined by large glazed sections that open it up to the surrounding landscape.
Located in the scenic area of Sjusjøen in Norway, where sweeping views of spruce-clad hills and open mountain areas define the landscape, the cabin was designed for Mette and Jarle and their large family. It has been created as a place for togetherness and closeness to nature, as well as a sanctuary for rest and tranquility.
At the heart of the cabin, lies the bespoke light oak kitchen by Nordiska Kök, tailored to blend in seamlessly with the architecture and surrounding nature.
An open floor plan connects the main living spaces, creating a calm, continuous flow through the cabin, while the consistent use of oak brings a sense of cohesion and harmony. The dining table is from Naver Collection, and the lamps above are PH 3/3 Aged Brass, designed by Poul Henningsen for Louis Poulsen. The table lamp is Akari 1A from Vitra.
Surrounded by spruce forest and open moorland where heather and cloudberries grow wild, the architectural cabin is set in a beautiful location.
Inside, the modern cabin combines a rustic atmosphere with Nordic design and distinctive architectural lines, achieving a harmonious balance and a strong connection to nature. The coffee table is the Islets Coffee Table from Fredericia, and the lamp is the Akari 21A from Vitra.
The light oak kitchen by Nordiska Kök forms a natural part of the cabin’s architecture. Clean lines, precise proportions, and carefully selected materials – oak and light limestone – create a look that feels both timeless and modern. With walls, ceilings, and floors in the same wood, a warm and cohesive atmosphere is achieved.
The light oak kitchen combines Scandinavian simplicity – smooth doors and clean lines – with rustic elements such as wood panelling and prominent frames. Bar stools by Danish design company FRAMA. Oven by Siemens.
Limestone was chosen for the worktop and splashback throughout the kitchen, adding an elegant, tactile feel. Ceramic plate by Ancher Studio, and white plate and bowl by Essei.
Large glazed sections let in light and the surrounding landscape, framing views that change with the seasons. The chairs around the dining table are the iconic Y-Chairs from Danish design house Carl Hansen & Søn.
For Mette and Jarle, it was important that their new kitchen combined beauty with functionality, becoming a seamless and natural part of the cabin’s architecture. After countless visits to kitchen suppliers without finding the right one, they discovered Nordiska Kök, whose design immediately appealed to them.
– We were immediately inspired by the clean, Nordic aesthetic and high quality. The kitchens by Nordiska Kök have a timeless look that perfectly matched our vision for the cabin. It was important to us to choose something both beautiful and functional – and that could integrate naturally into the cabin’s overall design, says Mette.
For the architectural cabin in Sjusjøen, every detail has been carefully considered.
Bespoke built-in storage unit with limestone worktop, designed by Nordiska Kök. Vintage bowl from Bruksmann.
The cabin’s architecture is defined by large windows that frame the landscape. Light, views, and the surrounding nature are central to the design – seamlessly connecting the indoors with the outdoors. With light oak as the primary interior material, the modern cabin has a warm, timeless character. The clean lines and textures enhance the calm atmosphere and create a natural connection to the surrounding mountain scenery, while also reflecting a distinctly architectural aesthetic.
Custom storage cabinets in the same design as the kitchen were integrated into the wall behind the dining area – a smart way to maximise space while creating a beautiful bespoke piece of furniture in the room.
The view of the Sjusjøen landscape is strikingly beautiful.
Details such as solid oak drawers and tactile limestone worktops enhance the kitchen’s artisanal and natural character.
The large kitchen island serves as a natural gathering point, ideal for cooking and socialising after a day in the mountains.
– We love to cook and gather around a large table with good food and wine. The spacious kitchen island serves many purposes – we can cook while enjoying fantastic views in several directions, and several people can work together or simply hang out while someone else cooks, says Mette.
The warm tone of the kitchen blends beautifully with the oak walls, ceiling, and floor.
Limestone worktop and splashback paired with light oak.
For the family, the kitchen has become the heart of the cabin – just as they envisioned.
– For us, the kitchen has truly become the heart of the cabin. The design is clean and simple, yet the details give it an exclusive expression. We’re especially pleased with the wooden tone of the kitchen, its thoughtful design solutions, and how naturally it fits into the room, says Mette.
Large glazed sections let daylight and nature flood in, becoming part of the cabin’s architecture.
In Norway, nature holds a special place, and the mountain cabin – hytte in Norwegian – is deeply rooted in Norwegian culture and tradition. Being outdoors year-round is a natural part of life, whether skiing, hiking, or simply enjoying a quiet moment with a mountain view.
– For many Norwegians, the cabin is a refuge – a place to unwind from daily life, spend time with family and friends, and reconnect with nature. Cabins are often built with respect for their surroundings, using materials and design that bridge indoors and outdoors. For us, cabin life is about tranquillity, simplicity, and recharging in nature, says Mette.
The cabin is a place for peace and relaxation, surrounded by the quiet strength of nature.
In the hallway, concrete floors meet beautiful oak panelling, reflecting the natural materials and earthy tones of the landscape outside. Vase from Kollekted by.
Neatly stacked firewood outside the cabin, ready for chilly days.
Photo: Andrea Papini for Nordiska Kök
Styling: Live Brekke
About the kitchen – The Hytte Kitchen
Designed for the architect-designed cabin in Norway, The Hytte Kitchen reinterprets Nordic tradition of mountain living for modern life. Scandinavian design heritage meets contemporary functionality and authentic craftsmanship in a carefully balanced composition. Fully custom-made for the cabin in Norway, and built from the ground up in Nordiska Kök's carpentry studio in Gräfsnäs, Sweden, it is designed to blend effortlessly with its surroundings while standing the test of time in both design and quality.
This kitchen was delivered to the customer in Norway. We're proud to offer our bespoke Scandinavian design kitchens for customers all over Europe.
Learn more about Nordiska Kök and the process of ordering a bespoke kitchen from Nordiska Kök.
About Sjusjøen
Sjusjøen is located in Innlandet county, in southeastern Norway. Known for its vast network of cross-country ski trails in winter and its scenic hiking and cycling paths in summer, it offers an ever-changing landscape shaped by forests, lakes, and open mountain plateaus. With its beautiful cabins and quiet natural beauty, Sjusjøen captures the essence of Norwegian outdoor life and the close connection to nature that defines it.
Find more kitchen inspiration.


