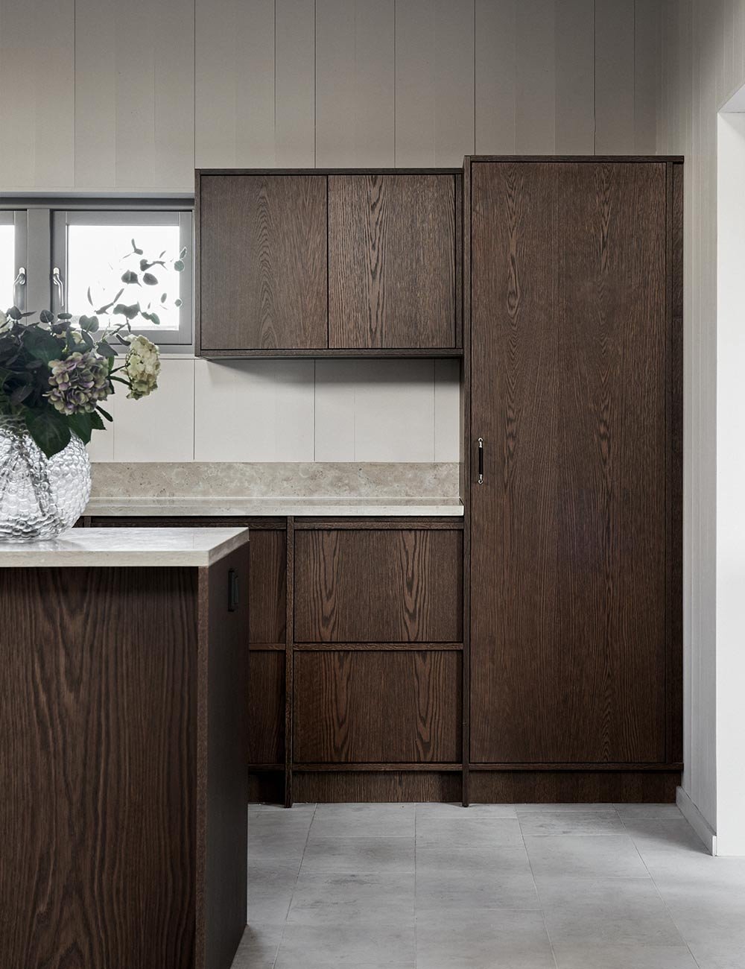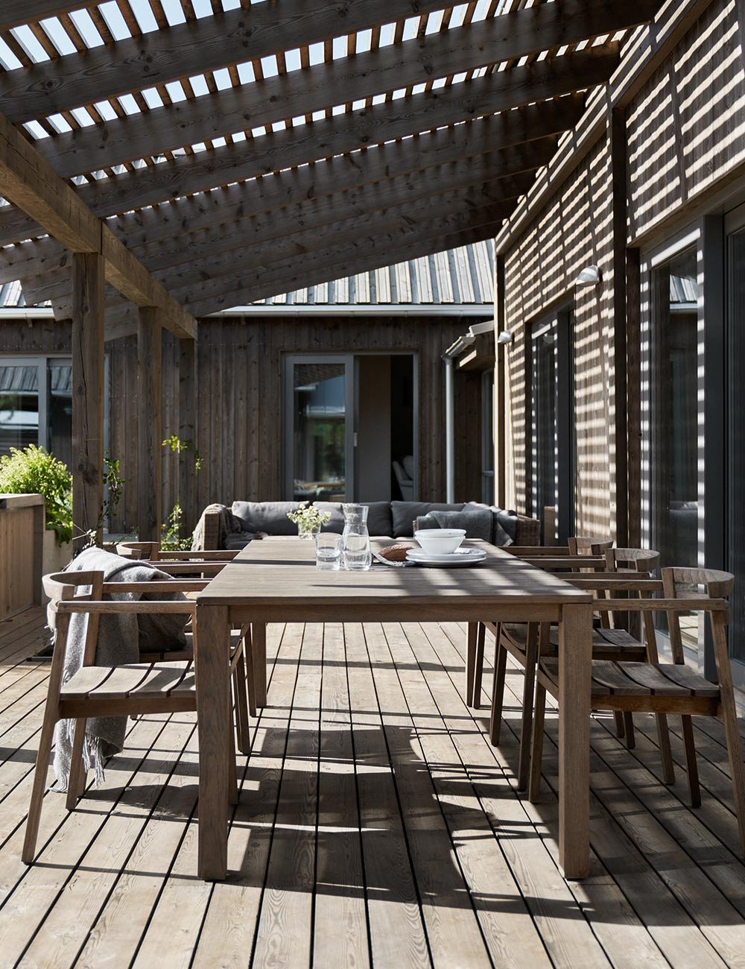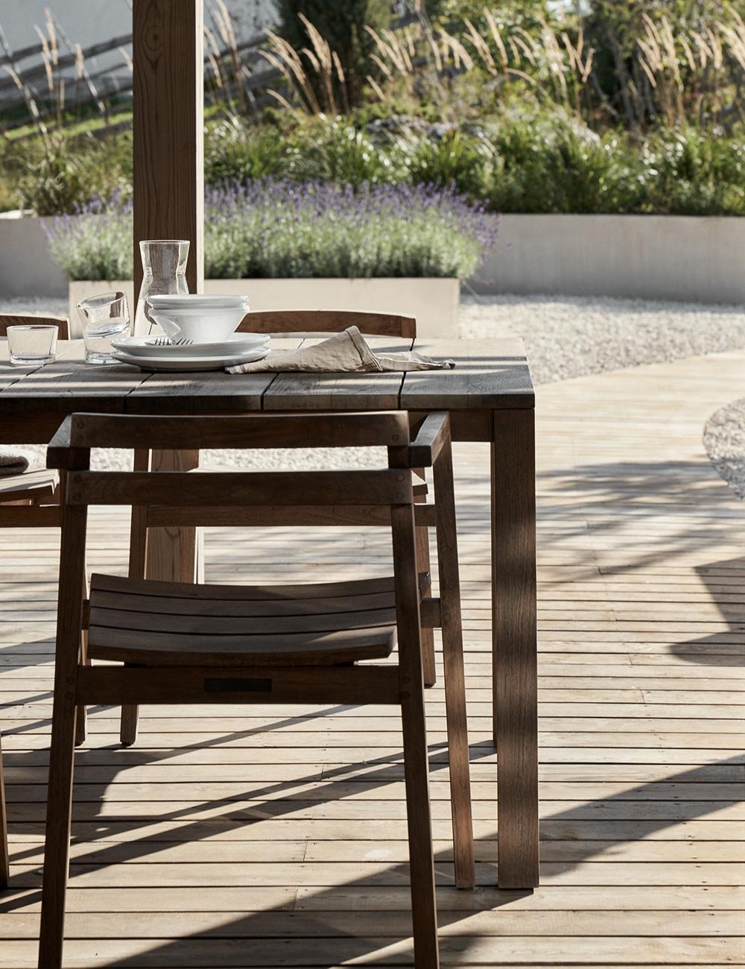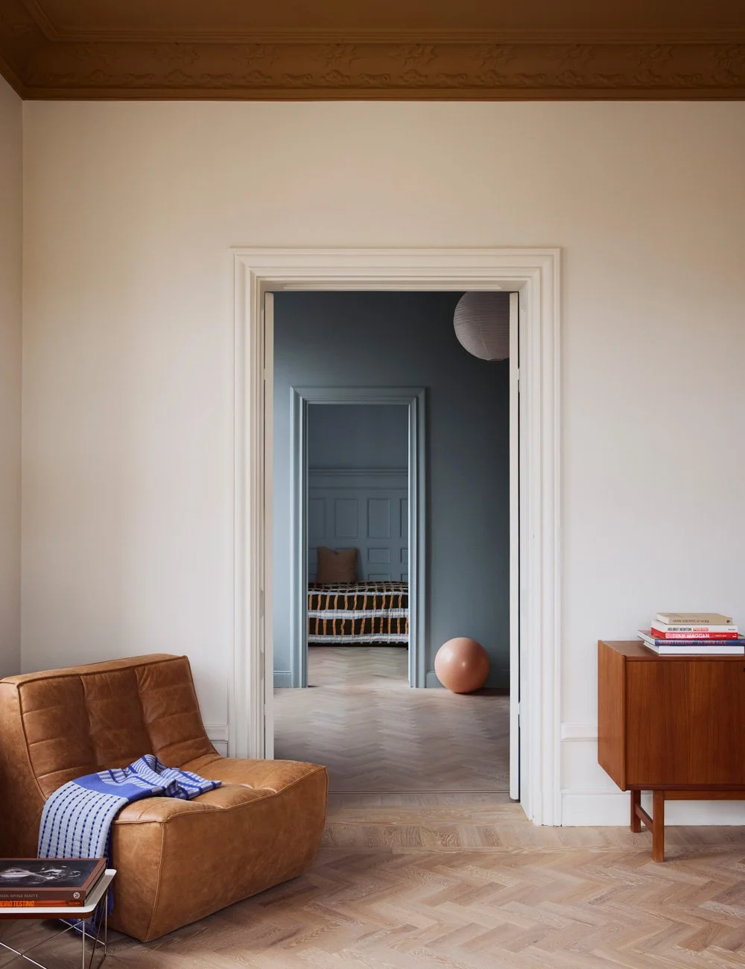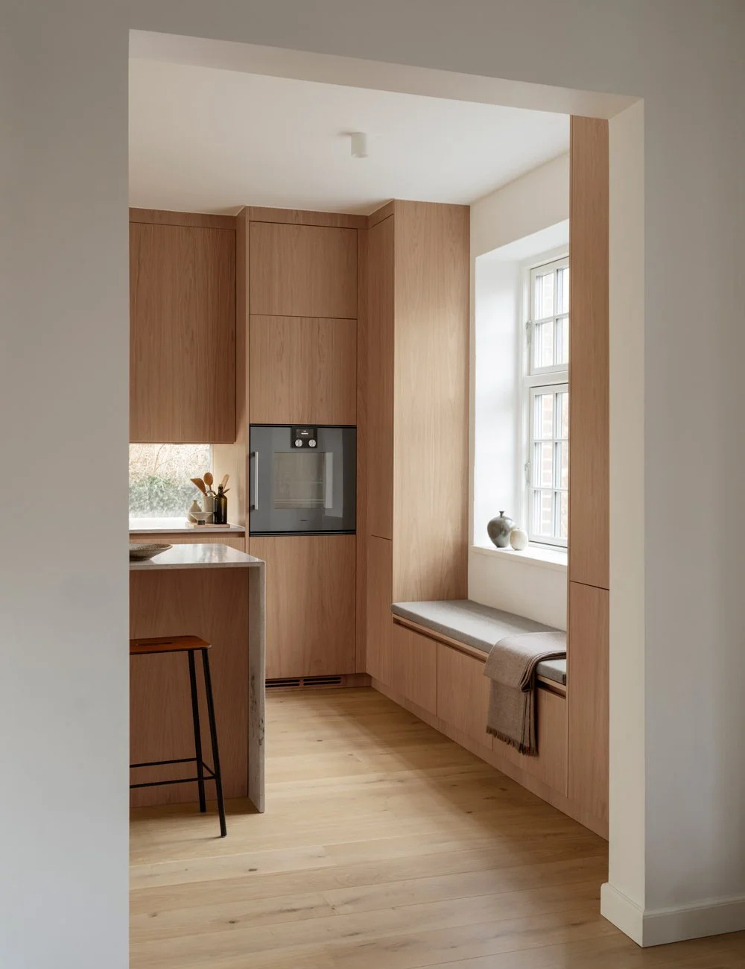The Gotland Oak Kitchen
Villa Magnergård is located on the beautiful island of Gotland. The house is an architect-designed wooden villa with grayed spruce paneling and a kitchen from Nordiska Kök that matches the rest of the house's muted color scheme.
Architect-designed wooden villa on Gotland with grayed spruce paneling.
The kitchen is in oak and stained in a dark brown stain. Above the kitchen is a loft with space for a bedroom.
On Gotland island the architect Martina Eriksson, who runs the architectural firm m.arkitektur, has designed this wooden villa that is "wedged into" the Gotland vegetation. You almost get the feeling that the building has always been there with its grayed-out facade.
The villa is reminiscent of the barns or fishing sheds in the area with its steep roof pitch and its weathered wood.
In the middle of the room stands the beautiful fire place, which creates a room divider as well as becoming the center of the room.
The beautiful stain highlights the grain of the oak and creates a nice contrast to the light painted walls.
The roof is open to the ridge and makes the room feel airy and bright.
The roof, which is open to the ridge, creates an airy feeling in the house. The beautiful fireplace in the middle of the living room serves as both a room divider as well as a social focal point.
Read our top tips on how to decorate the dining room.
The kitchen has a rustic feel thanks to the dark brown oak and limestone worktop. Discover our wooden kitchens.
The oven from Siemens is built into the kitchen island. Discover kitchen island inspiration
“By ‘wedging’ the building into the existing vegetation, you get the feeling that the building has been on the site for a long time and also belongs to the larger landscape.”
The house has sort of been "wedged" into nature and the feeling that it has always been there.
The building actually consists of three buildings that are all linked and together form a U-shape. The different parts can be heated separately, assume different temperatures when the entire home is in use, or not heated at all if only parts of the home are in use.
See more kitchen inspiration.
Shady patio for lazy summer days.
Natural materials, mainly wood, in both houses and furniture.
"The building has a natural gray facade of spruce panels according to a method that causes the wood to turn natural gray within just a couple of weeks. This combined with the fact that the building is wedged into the existing vegetation reinforces that the building is integrated into the landscape, in time and space," says Martina.
Garden design by Tina Råman.
Villa Magnergård has a clear closed side to the surrounding streets with the "wild", natural vegetation that mostly consists of wild apples, junipers and sloes. However, the garden is more private, has shade, privacy protection and is more organized but still with natural plants.
Gotland, Sweden:
Gotland, Sweden's largest island in the Baltic Sea, is a top destination known for its rich history, stunning landscapes, and medieval charm. The UNESCO World Heritage town of Visby offers cobblestone streets, ancient city walls, and vibrant culture, while the island’s beaches, cliffs, and forests provide perfect spots for relaxation and outdoor activities. With its unique blend of history and natural beauty, Gotland is an unforgettable retreat for visitors seeking both tranquility and adventure.
Architect: Martina Eriksson M.arkitektur Photo: Emma Jonsson Dysell




