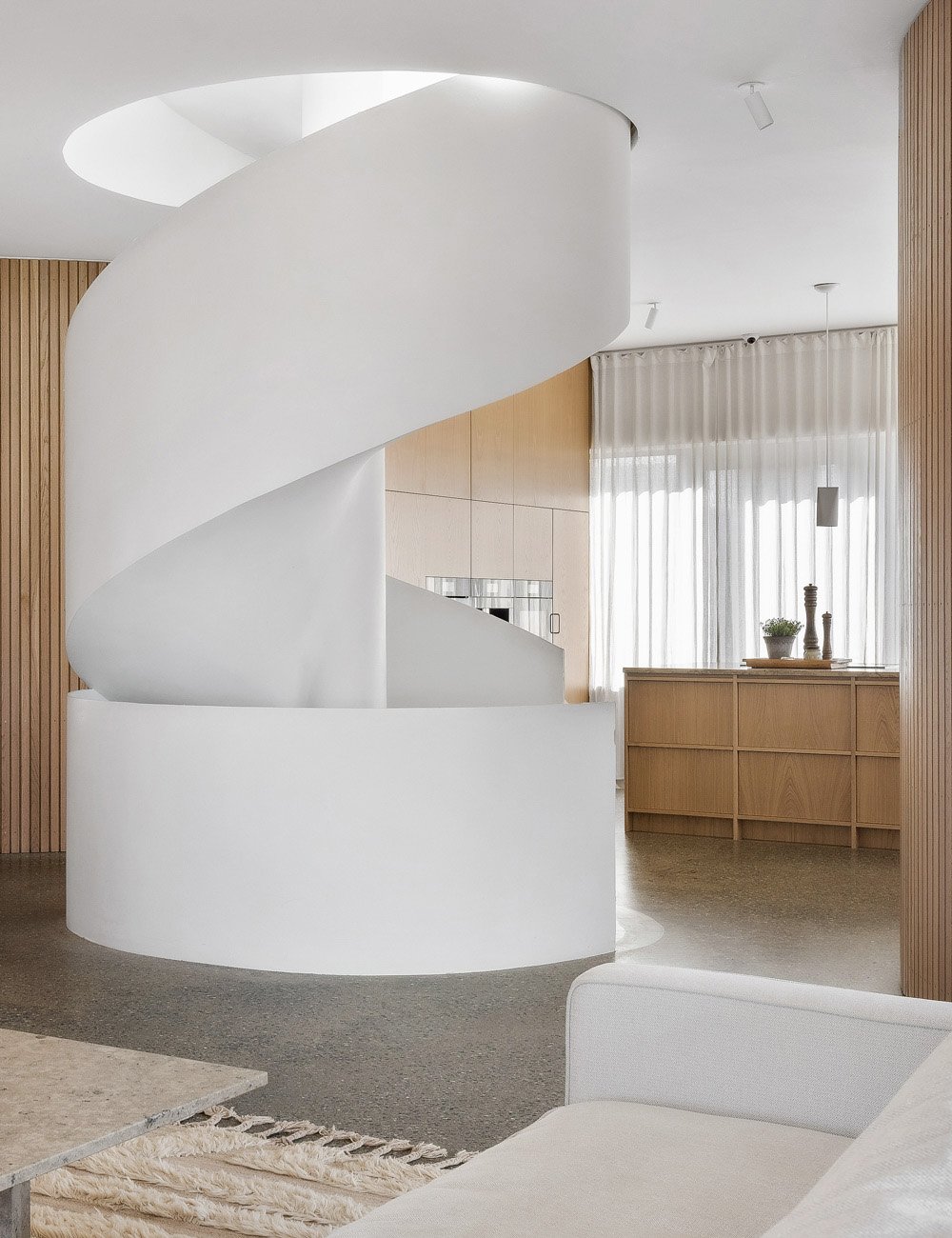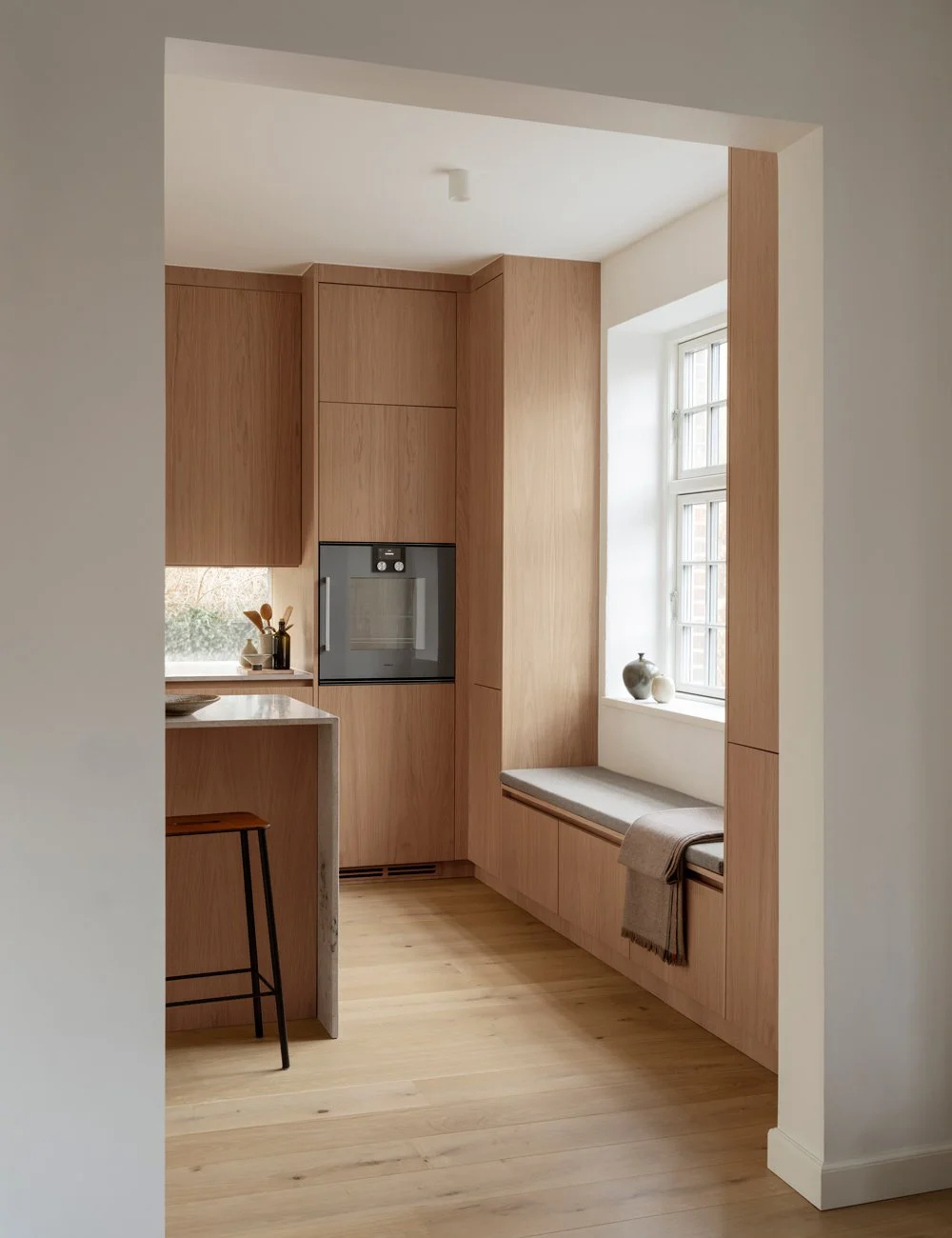The Architect-Designed Villa – House G
Perched atop a hill with sweeping views of the shimmering lake Mälaren, in Stockholm, lies House G – an architect-designed villa that masterfully blends minimalist design with soft, organic forms. The light oak kitchen, by Nordiska Kök, features tall, seamless cabinets and rustic, clean lines, blending effortlessly with the home’s architectural character while infusing the space with a warm, inviting atmosphere.
House G is currently up for sale – click here to learn more
The kitchen by Nordiska Kök is a natural continuation of the house’s minimalist, organic aesthetic. Tactile materials such as light oak and limestone interact harmoniously, creating a warm, inviting atmosphere.
Soft, curved forms are a recurring design element throughout this architect-designed home.
The light wood kitchen, designed by Nordiska Kök for House G, is a seamless continuation of the home’s architectural expression. With natural materials like oak and limestone, the kitchen exudes warmth and calm, allowing the tactile qualities of the materials take centre stage. Thoughtful design choices create a sense of timeless elegance while ensuring harmony with the architecture and surrounding nature.
The light wood kitchen in House G is custom-made by Nordiska Kök, tailored to the finest detail. Kitchen tap from Dornbracht.
Soft, rounded forms and clean lines guide the eye naturally from one space to the next.
The home feels both vibrant and serene. Rug by Cappelen Dimyr.
In House G, created by architecture firm Tham & Videgård, the architects have played with the balance between mass and void, giving the space both character and rhythm. Sculptural forms, warm wood tones and natural materials come together to create a space that feels both vibrant and serene.
Tall, seamless cabinets, with clean lines and built-in appliances, enhances the space’s minimalist look, perfectly complementing the curved, paneled walls. The kitchen island worktop is limestone “Jura Grey”.
The house is built across three levels: a basement, a main floor and a rooftop terrace. The main level houses the living room, dining area, kitchen, library, bedrooms and bathrooms, with curved paneled walls creating a soft, flowing transition between the rooms. The kitchen is located in one of the home’s corners, with stunning views of the surrounding nature as its backdrop.
The soft, rounded forms and clean lines guide the eye from one space to the next.
Stunning views from the home’s panoramic windows.
The generous ceiling height, panoramic windows, and softly curved interior walls, creates an airy, floating feel around the central spiral staircase that connects all three floors.
A continuous band of windows wraps around the entire home, offering 360-degree panoramic views, spectacular scenery, and an abundance of natural light.
Panoramic windows flood the kitchen with natural light, while also framing the stunning views. Vase by Malene Knudsen.
The oak kitchen perfectly complements the oak wood panels.
The architecture and interiors of the house are meticulously designed – from sweeping lines to material choices that age beautifully over time.
The tall, seamless cabinets provide a minimalist look, while the kitchen island’s prominent oak framework adds a rustic feel.
Built-in appliances enhances the kitchen’s seamless, bespoke look.
Various textures, warm tones and natural materials come together in a cohesive whole.
The warm oak creates a visual link between the façade and the interior, with both the ribbed wall panels and the kitchen featuring the same material, enhancing the home’s cohesive architectural language.
House G by architecture firm Tham & Videgård.
Beautiful organic forms interact with natural materials throughout the home.
A compact kitchen in the guest room on the basement level, also by Nordiska Kök, features oak and limestone. The white-pigmented oak beautifully highlights the natural grain and texture of the wood.
House G is a minimalist home full of genuine materials and beautiful interior solutions.
Discover more wooden kitchens from Nordiska Kök
Photo: Perfect Shot
Architect: Tham & Videgård






















