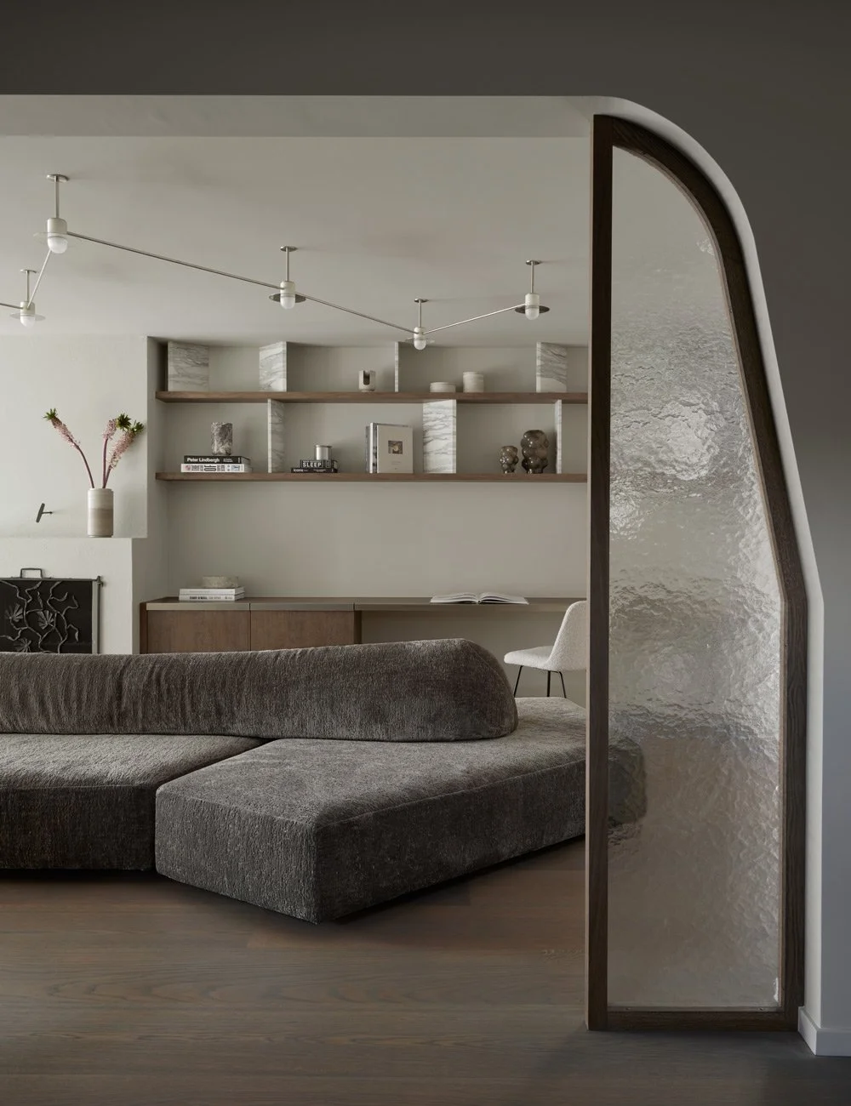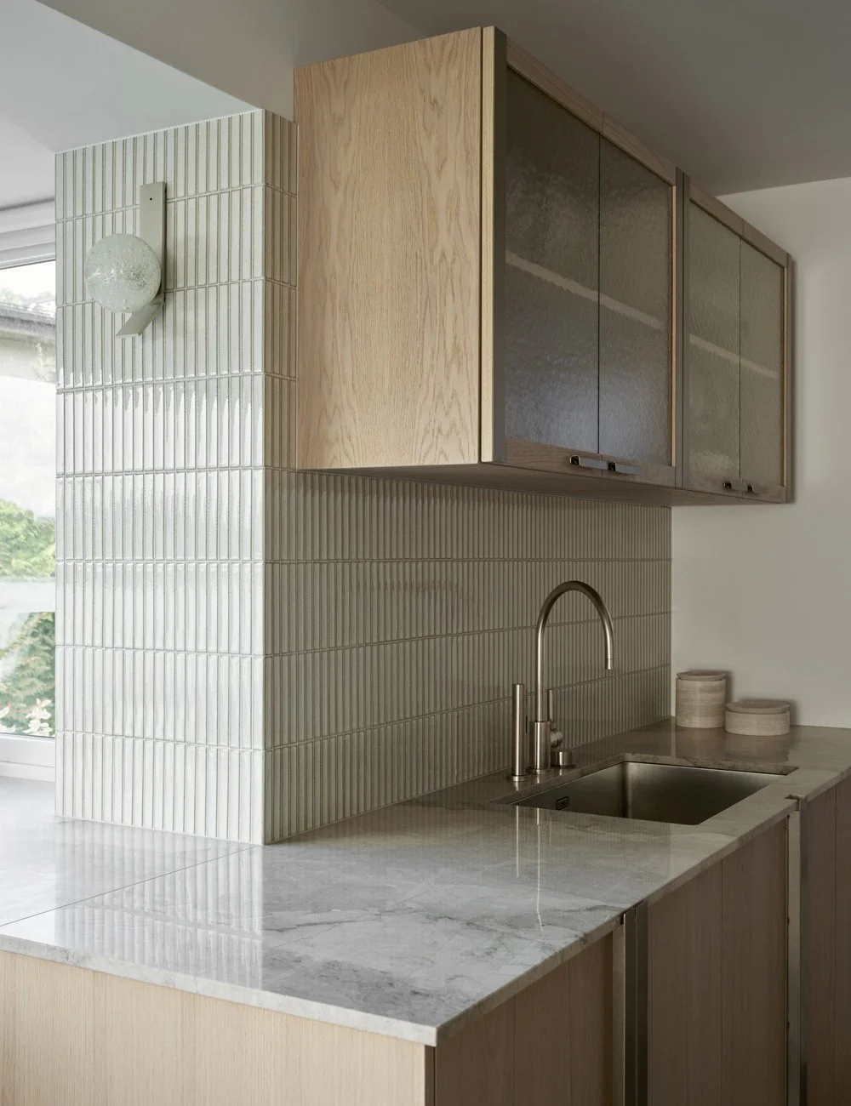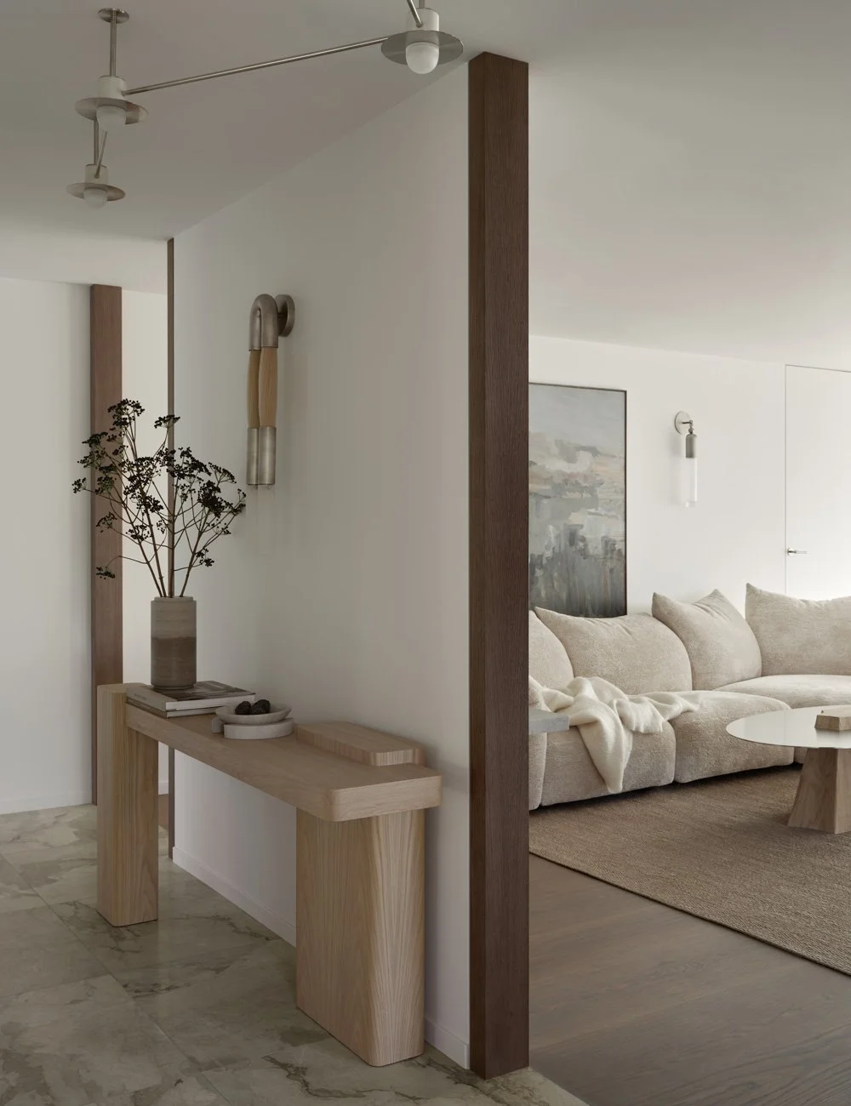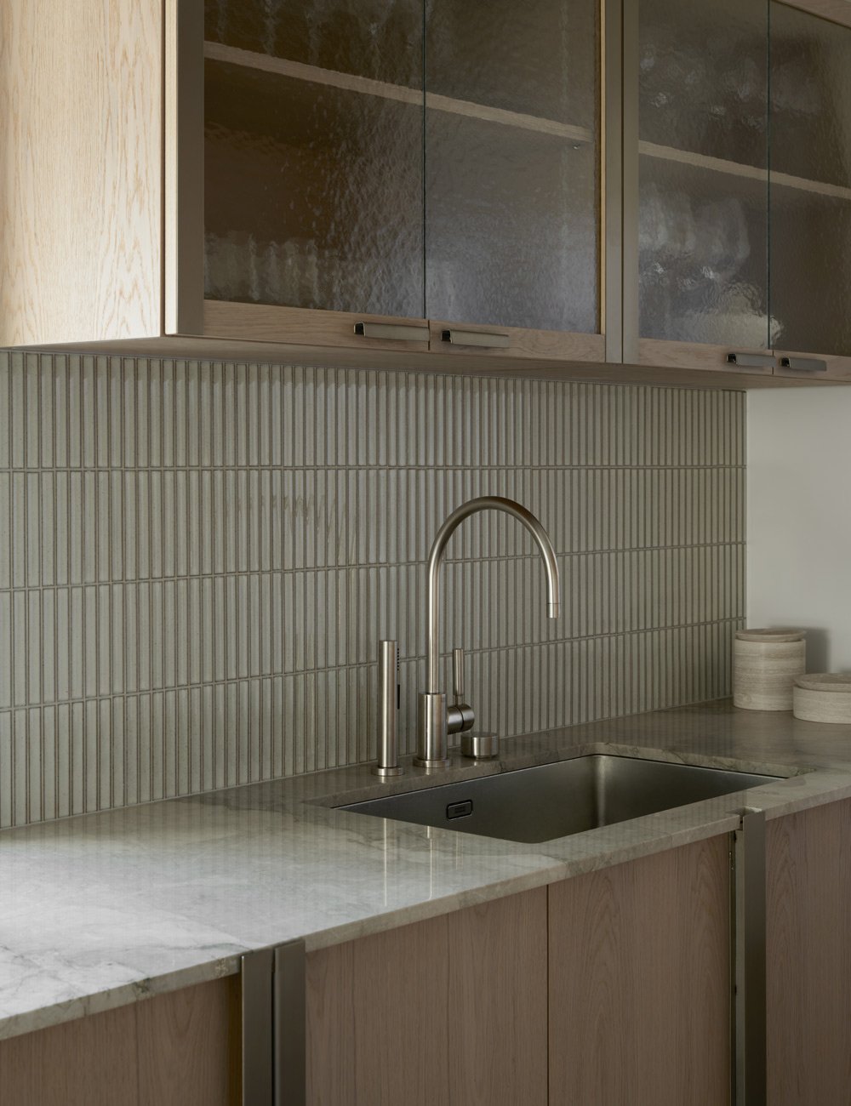The Light Oak Kitchen by AO/JN Interiors
With ‘tranquillity’ as the guiding principle, interior architects Alexandra Ogonowski and Jesper Nyborg, founders of the Stockholm-based interior design and architecture firm AO/JN Interiors, have transformed a 1980s house into a peaceful and harmonious home where light, balance and natural materials come together in a serene rhythm. At the heart of the home is a bespoke light oak kitchen with brushed steel details – designed in close collaboration with Nordiska Kök.
We asked Alexandra and Jesper to tell us more about the transformation and the kitchen’s significance to the overall design – and to share their best tips on how to create a cohesive home.
See more wood kitchens from Nordiska Kök
The light oak kitchen was designed by Nordiska Kök and AO/JN Interiors, and features handmade handles in brushed steel and a beautiful worktop in White Camouflage marble.
With tranquility as the guiding principle, AO/JN Interiors has carefully modernised the 1980s home, creating a coherent interior that feels serene, warm and balanced.
Tell us a bit about the house and project – what was the vision?
The house was built in the early 1980s, and its architecture clearly reflects the design language of the time – functional, minimalist and thoughtfully planned. It’s a two-storey home beautifully situated on a hill with a stunning view over a lake.
The project began with a house that had no particularly strong architectural features. Our aim was to elevate the house through a gentle modernisation, opening up the floor plan and replacing all the windows with larger, more generous ones. In this way, both the light and the surrounding nature flowed into the home, becoming an integral part of its soul.
Light oak cabinetry is beautifully paired with marble and Japanese finger tiles, complemented by details in glass and brushed steel – creating a calm sense of balance in this 1980s home in Stockholm.
In the hallway, bespoke wardrobes in light oak with brushed steel details – also designed by Nordiska Kök and AO/JN Interiors – add both warmth and function, while creating a natural sense of continuity between the rooms.
The home is defined by a cohesive flow of tactile materials and calm, natural tones, complemented by soft, sculptural forms that add character without overpowering the space.
How would you describe the design concept?
The concept can be described as reduction with an injection of warmth. The client wanted a home for rest and recovery – a place to unwind. The design was therefore intended to be harmonious and cohesive, with each room following the same calm rhythm. A light palette, balanced by darker wooden floors and light oak interiors, created the warm minimalism we were looking for.
Was there a particular atmosphere you wanted to create in the home?
Above all, a sense of calm. ‘Tranquility’ was the guiding principle throughout the project. No single detail was to dominate; everything was to exist in quiet balance – a discreet and effortless harmony.
The built-in bench with integrated storage extends the kitchen into the living area – connecting the social spaces and providing a tranquil spot to sit and enjoy the view of the surrounding nature.
How did you approach the layout and flow of the kitchen?
The kitchen retained its original position, with the cooking area integrated into the bay window. We opened up the space between kitchen and living room, allowing the kitchen storage to flow seamlessly into the living area. This created a natural connection between kitchen, dining and living – a continuous flow without interruption.
How was the kitchen designed to harmonise with the overall design concept?
The rest of the interior was defined by white-painted walls, light ceilings and darker wooden floors, which inspired the idea of uniting these contrasts through a pale wood veneer that softened the overall expression. The kitchen was designed in close collaboration with Nordiska Kök, where we selected the tone Palewhite to achieve the perfect light oak nuance. The design was kept clean with smooth cabinet fronts, while vertical brushed steel handles appear throughout the house as a discreet signature detail.
For the kitchen and hallway worktops, we selected White Camouflage – a durable and characterful stone that exists in the space between granite, marble and limestone. Its natural tone and subtle veining add a sense of both strength and stillness.
Light oak, brushed steel and White Camouflage marble are repeated throughout the home, creating a gentle rhythm and a sense of harmony. In the kitchen, these materials are complemented by elegant Japanese finger tiles from Marokk and cabinets with glass doors, adding a touch of quiet sophistication.
The home feels calm and composed, yet carries a touch of international elegance – something that has become a hallmark of AO/JN Interiors. The sofa is by the Italian brand Edra, the artwork is painted by Sofie Stenberg, and the coffee table was designed by AO/JN Interiors, exclusively for the home.
Light and nature flow in through the bay window towards the cooking area, becoming an integral part of the home’s atmosphere.
How did you approach form and materials to create a cohesive look throughout the home?
The cohesive look is all about balance – between light and dark, warm and cool, modern and timeless. We allowed the same materials and expressions to recur throughout the house, but with subtle variations that give each room its own identity.
The light oak details, brushed steel elements and White Camouflage stone surfaces together create a recurring rhythm, where each surface complements rather than competes. By working with tone and texture instead of bold contrasts, the home achieves a soft cohesion – a sense that everything belongs together without becoming monotonous.
With large windows, white walls and light wood tones, the dining area has been given a bright and airy character. The dining table is the “YBU Table” by Delcourt Collection, the chairs are the “ABI Dining Chair” by Van Rossum, the pendant light is the “Fizi Chandelier” by Articolo, and the wall light is the “Tassel” by Apparatus.
The living room invites quiet relaxation – with a calm base where materials and forms interact in harmony.
The interior architects’ 3 best tips for creating a cohesive home
1. Define the mood
Start by defining the mood you want your home to evoke – not through colours or furniture, but through emotion. Is it calm, energy, warmth, or something else? Then, let every decision flow from that.
2. Work with recurring elements
Use recurring materials, proportions and details, but allow for subtle variations between rooms to create character. Think in terms of the whole rather than individual pieces.
3. Let some surfaces remain still
Perhaps most importantly, let some surfaces remain calm. It’s in the pauses – the spaces in between – that the whole composition breathes and feels natural.
Photo: Kristofer Johnsson
Interior Architecture: AO/JN Interiors
About the kitchen
The light oak kitchen was uniquely designed for the house north of Stockholm and is the result of a collaboration between Nordiska Kök and AO/JN Interiors. Like all Nordiska Kök kitchens, it was crafted from the ground up in Nordiska Kök’s carpentry studio in Gräfsnäs, just outside Gothenburg, Sweden.
Be inspired by more kitchens we’ve created together with AO/JN Interiors, such as The Statement Kitchen and The Case Study Kitchen, or step inside AO/JN Interiors’ design studio.
Learn more about Nordiska Kök and the process of ordering a bespoke kitchen from Nordiska Kök.
About AO/JN
AO/JN is an international interior design and architecture firm based in Stockholm, Sweden, and founded by interior architects Alexandra Ogonowski and Jesper Nyborg. The firm offers full-service design solutions, working on everything from residential renovations and new-builds to workplace interiors and bespoke furniture design. With a focus on creating calm, authentic environments, their aesthetic moves gracefully between contemporary Scandinavian design and international elegance. Their designs often begin with a neutral, harmonious base that acts as a stage for other materials, textures and forms to interact and transform into something new.
Find more kitchen inspiration.














