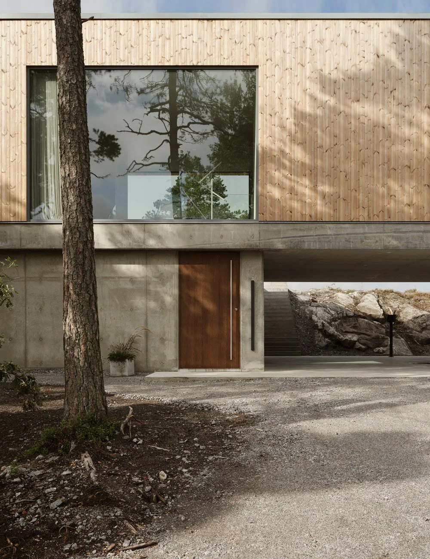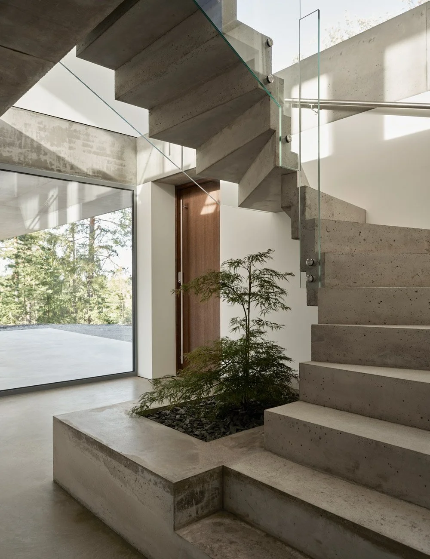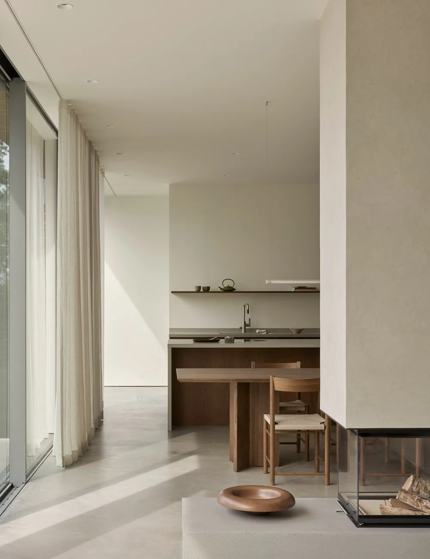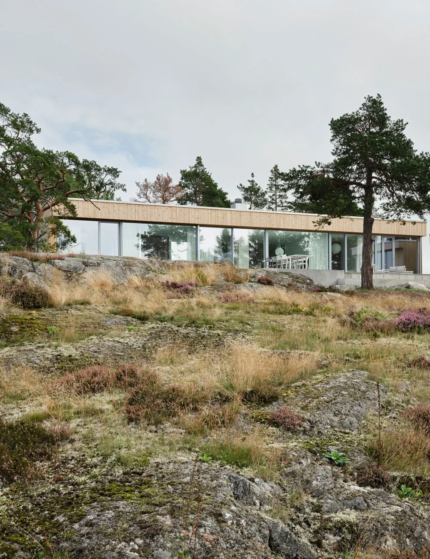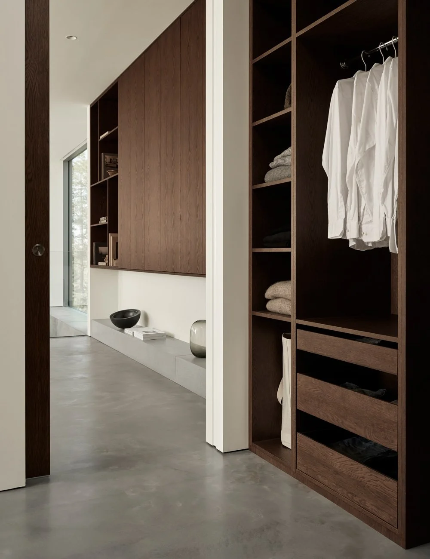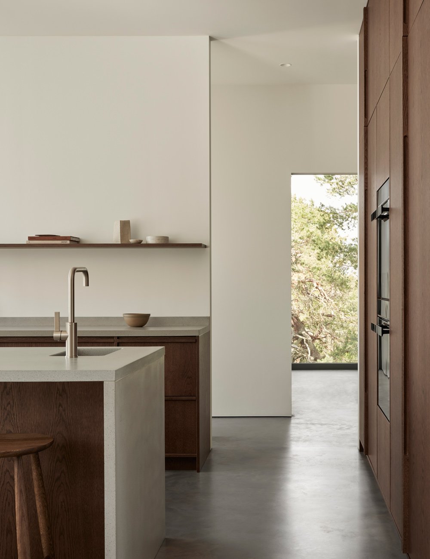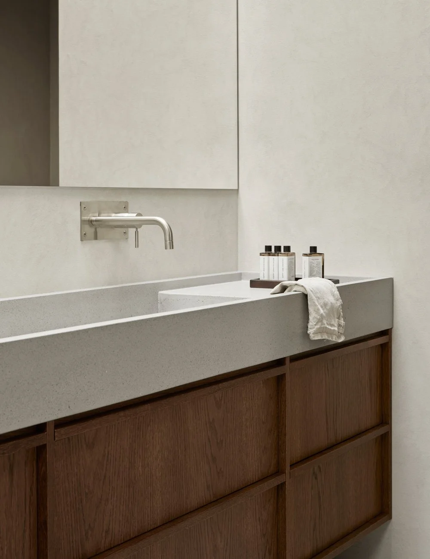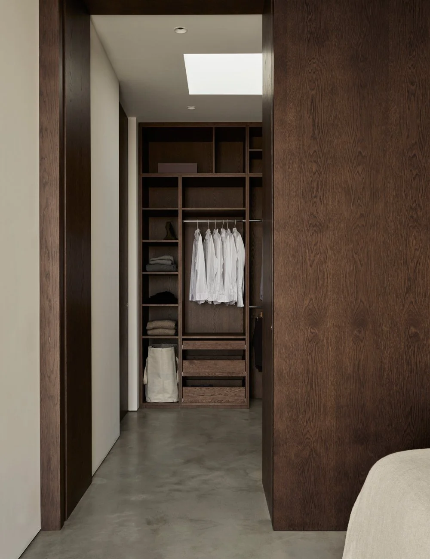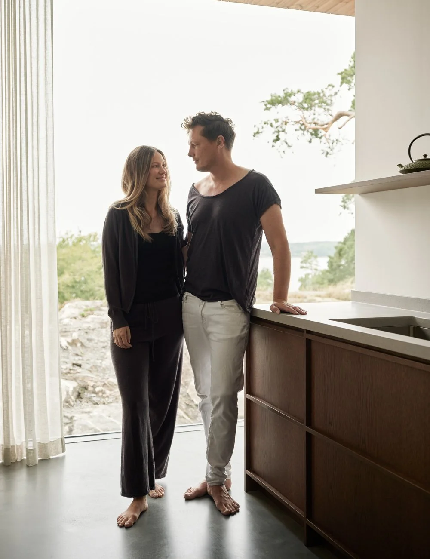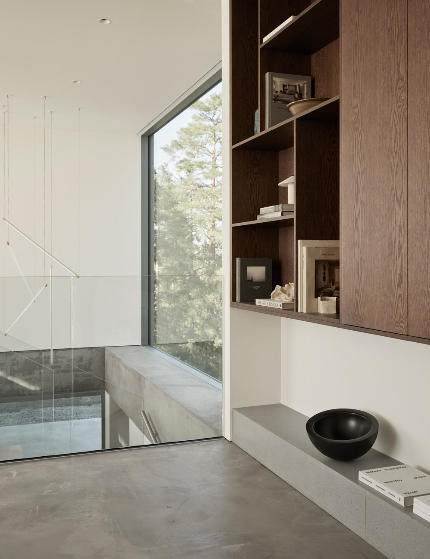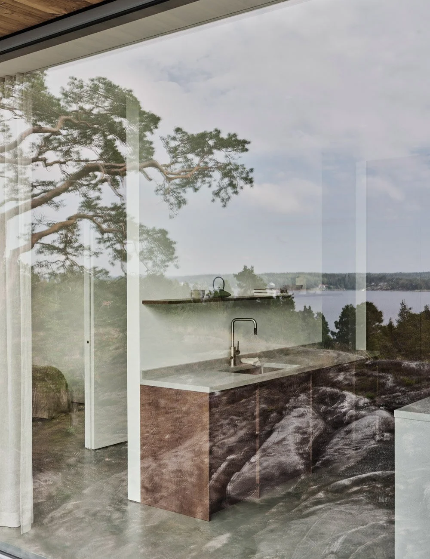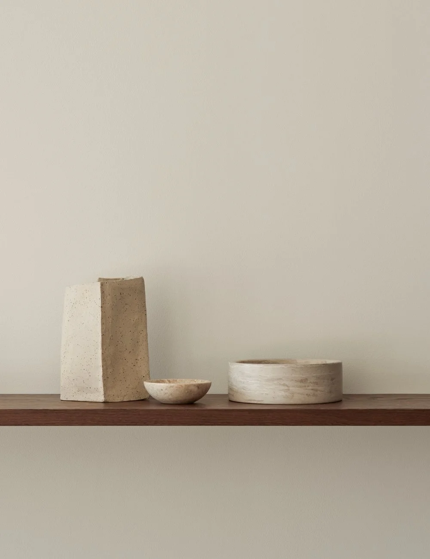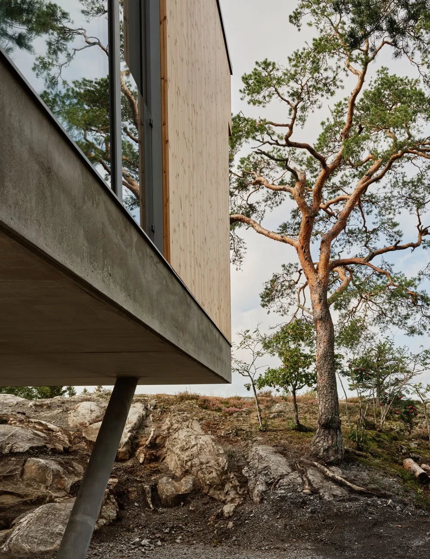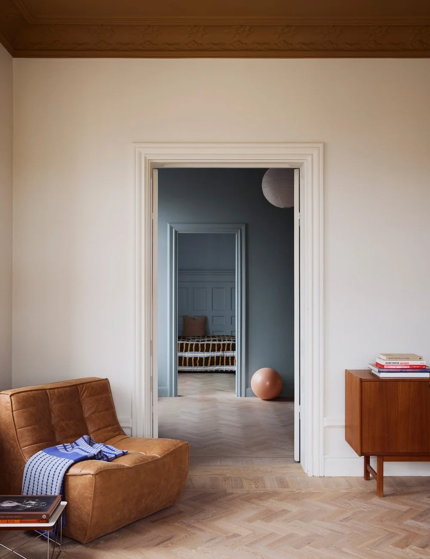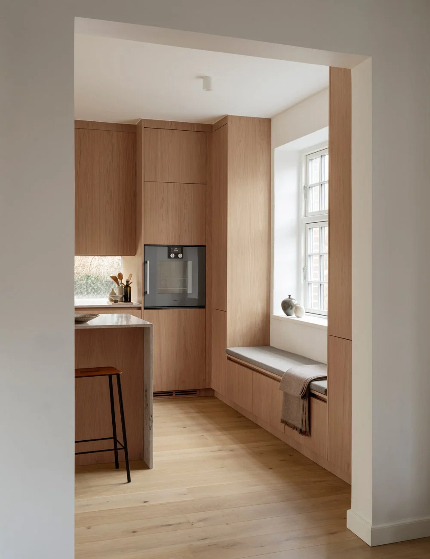The Pine Edge Villa from Grand Designs
Perched atop a hill surrounded by pine forest, with glimmering views over the Baltic Sea, rises one of Stockholm’s most spectacular homes. The architect-designed house – Pine Edge Villa – featured on Grand Designs Sweden, draws inspiration from American Case Study Houses and is home to Swedish magician Jonas Ljung with family. For the modernist villa Nordiska Kök has created bespoke oak interiors that merge seamlessly with the architectural expression, where minimalism, natural materials, and a consistent aesthetic serve as guiding principles.
See more wood kitchens from Nordiska Kök
The dark oak kitchen by Nordiska Kök combines minimalist design with beautiful natural materials, in harmony with the home’s architectural character.
The villa’s architecture, inspired by American Case Study Houses, meets the organic shapes of the natural surroundings in a striking contrast.
From the very first time Jonas and his partner Evelina visited the plot on Värmdö, Stockholm, they felt at home. Evelina grew up in Värmdö, while for Jonas the rugged cliffs and majestic pines evoked memories of his childhood in Kortedala in Gothenburg. They both agreed this was the place to build their dream home: a Swedish version of a Case Study House.
What the couple found appealing about the American Case Study Houses and their architecture were the core ideas – simplicity, minimalism, and the vision of a life focused on the essential. These values also shaped the bespoke interiors of the house, which follow the same minimalist style.
The clean, minimalist design, with distinct lines, is a consistent feature throughout the house.
Expansive glass sections along one side of the house, typical for the Case Study architecture, fill the space with daylight while inviting nature inside.
Thoughtfully designed storage with smart pocket-door cabinets keeps the kitchen organized while maintaining a seamless, minimalist look.
Both exterior and interior materials were deliberately limited yet carefully chosen. Concrete, wood, and limestone are combined with a design that emphasizes simplicity and minimalism, setting the tone for the home’s architectural character.
– Case Study Houses are always incredibly complicated to build – not nearly as simple as they appear – so in a way, it’s kind of an illusion too. But from the very start we asked ourselves: How will we use this house? And how do you actually succeed in creating a daily life that feels as beautiful as what you see in design & interior magazines? The answer is: lots of smart storage. Without it, it’s impossible. So early on we decided that all storage should be bespoke and made-to-measue, Jonas explains.
With floor-to-ceiling windows, the kitchen connects seamlessly to the surrounding pine forests. Faucet by Tapwell and sink by Decosteel.
The modernist house Pine Edge Villa, inspired by American Case Study Houses is featured on Grand Designs Sweden.
For the home Nordiska Kök has designed all the bespoke interiors – from kitchen and bathrooms to storage and a custom-built walk-in closet.
For the bespoke interiors the couple chose Nordiska Kök, who designed and built everything from the kitchen to storage, bathroom vanities, and a custom-designed shelf for the living room. Seamlessly integrated in the overall architecture, the warm oak interior also echoes the natural palette of the surrounding landscape.
Large windows make the surrounding nature a part of the interior.
Also in the bathroom, materials and design are consistent, with bespoke and made-to-measure storage från Nordiska Kök, in the same style as the kitchen. Beautifully paired with limestone walls and microcement floors.
Keeping the number of materials to a minimum was a conscious decision from the start. Dark oak recurs throughout – in the kitchen, bathrooms, bedrooms, and walk-in closet – creating a consistent whole across the entire home.
The bathroom evokes a spa-like atmosphere – calm and serene. The oak vanity is designed by Nordiska Kök.
Custom-built walk-in closet by Nordiska Kök, naturally integrated into the architecture.
Custom wardrobes by Nordiska Kök, with discreet minimalist doors in a light tone, give the bedroom a serene atmosphere while maximizing storage. An integrated oak shelf provides space for favourite items to be beautifully displayed.
Jonas and Evelina have always travelled a lot together. Over the years, they have explored remarkable architecture around the world – experiences that inspired the design of their home.
– We really love to travel, and one thought we had was that it would be wonderful if the house had a bit of a hotel ambiance – and I think we’ve achieved that, Jonas says.
Jonas Ljung and Evelina in their beautiful architect designed home in Värmdö, Stockholm.
Dark oak storage by Nordiska Kök, continues throughout the home, creating a warm and cohesive atmosphere.
The kitchen embraces a natural palette, with dark oak cabinetry, soft-toned walls, and concrete worktops.
For the house project, Jonas and Evelina contacted architect Max Holst, who also appreciates the architecture of Case Study homes.
The plot was both a challenge and an opportunity, with dramatic differences in elevation. But when Holst first visited the site, he immediately saw its potential – a stunning place with sea views, embraced by rugged nature.
The challenge was to design a house whose strict and uncompromising form could still feel naturally anchored in the landscape.
The raw concrete floors reflect the rugged nature outside, while custom-built wooden storage brings warmth and balance to the minimalist interior.
Consistent with the rest of the home, the bathroom features built-in cabinetry in dark oak, with a natural grain and a rich, deep tone.
In one of the bathrooms lies a serene spa area with a limestone bathtub. Chrome-plated nickel faucets by Tapwell.
– We spent a lot of time on the placement of the house, and that’s something I’m very pleased with. The feeling when you arrive at this forest plot, surrounded by tall pines, and then suddenly see the house. The contrast between the natural forest and this strict concrete-and-wood structure – it creates a very special balance, Holst says.
Holst explains that his approach, especially in beautiful natural settings, is always to make as little impact on the site as possible. The goal is to preserve the natural beauty and let the building adapt to the terrain rather than the other way around.
The modern home is set into Värmdö’s raw coastal landscape, with sweeping views and a strong connection to nature.
In this case, the solution was a cast-in-place concrete foundation, partly anchored in the rock and partly supported by a V-shaped column, carrying a wooden and glass volume above and creating a sheltered carport beneath. Expansive glass sections facing the sea invite the outdoors in, blurring the boundary between inside and out.
The architecture makes space for nature — grounded yet quiet, in harmony with the surrounding forest.
Natural materials flow from the architecture into the details. Ceramic vase by Jenny Kästel Tavassoli.
The architect designed villa, surrounded by rugged nature and beautiful pine trees.
Photo: Kristofer Johnsson for Nordiska Kök
Styling: Pella Hedeby
Architect: Max Holst, Max Holst Arkitektkontor
In the home of: @pineedgevilla
pineedgevilla.com
Pine Edge Villa featured on Grand Designs Sweden
Pine Edge Villa is a Scandinavian modernist house inspired by Case Study architecture, located on Värmdö, Stockholm. The house is home to Swedish magician Jonas Ljung, one half of the popular magician duo Brynolf & Ljung, and his partner Evelina. Pine Edge Villa is featured on the latest season of Grand Designs Sweden, where the house is highlighted for its exceptional design.
What are the characteristics of Case Study House architecture?
Case Study Houses are defined by open floor plans, flat or low-pitched roofs, and large glass walls that merge the indoors with the outdoors. Built with modern materials and minimalist design principles, they combine efficiency with elegance—qualities that continue to inspire contemporary architecture worldwide.
What was the Case Study House program?
The Case Study House program (1945–1966) was launched by Arts & Architecture magazine to explore new ways of designing modern, affordable homes for postwar families in America. Using materials like steel, glass, concrete, and plywood, architects such as Charles and Ray Eames, Richard Neutra, and Pierre Koenig created groundbreaking houses that became icons of mid-century modern architecture.
Why are the Case Study Houses considered iconic?
The Case Study Houses represented a new way of living in the mid-20th century. Their innovative use of industrial materials, emphasis on light and openness, and connection to nature made them architectural landmarks. Today, they are celebrated as timeless examples of modernist design.
What does Case Study architecture and Scandinavian design have in common?
Case Study architecture and Scandinavian design share a focus on simplicity, functionality, and a strong connection to nature. Both emphasize open, light-filled spaces, clean lines, and the use of honest materials like wood, glass, and stone. The result is timeless architecture and interiors that feel modern yet warm, where design serves both beauty and everyday living.
About architect Max Holst
Max Holst is a Stockholm-based architect with international experience from renowned practices in Europe and the US, including work with Rafael Moneo in Madrid. He founded his own practice in 2001, was a partner in Spetz & Holst Arkitekter (2004–2012), and has also taught at Beckmans School of Design and KTH School of Architecture in Sweden. Today, he runs his own studio Max Holst Arkitektkontor in Stockholm.
Find more kitchen inspiration.


