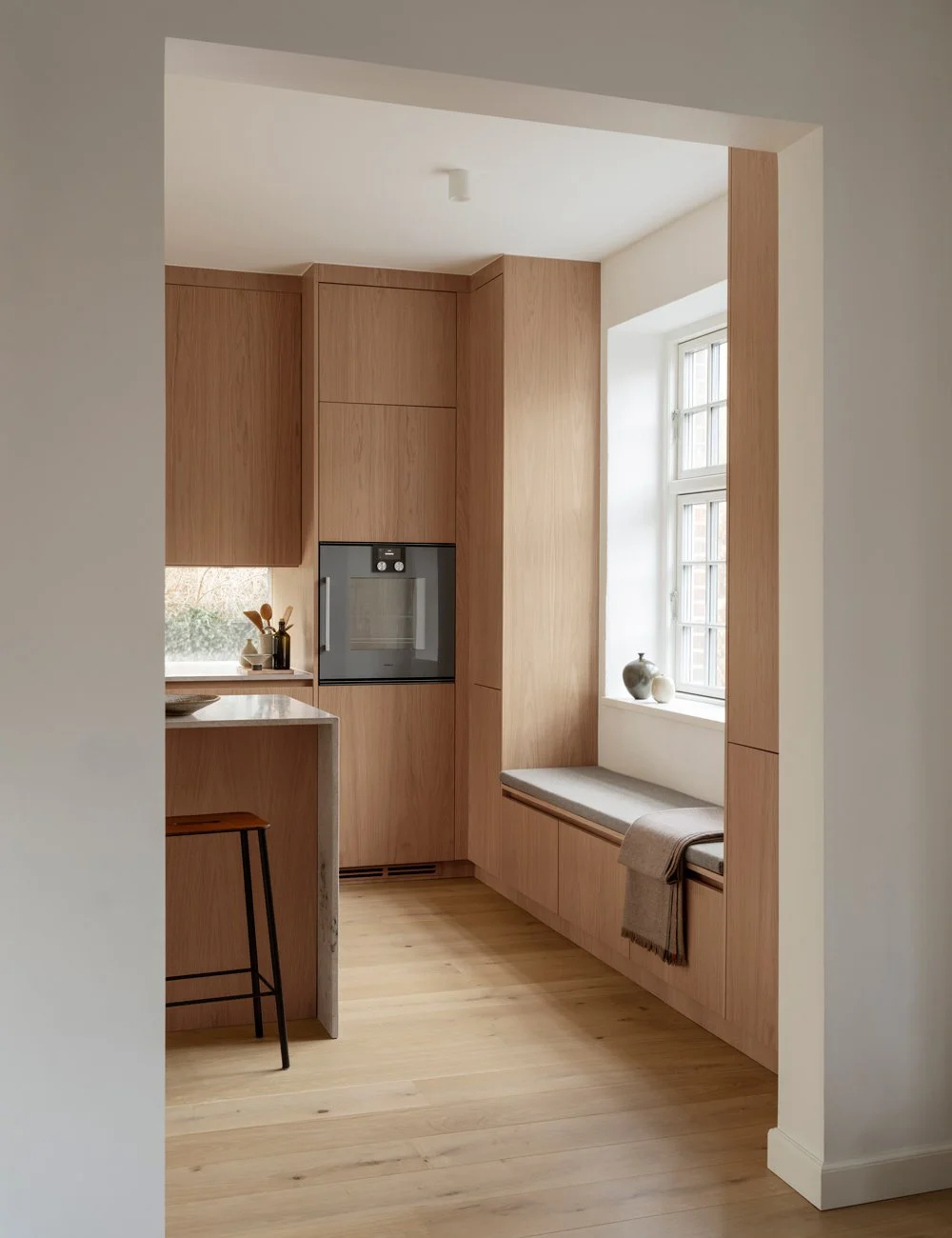The Red Hackney Downs Kitchen From Grand Designs UK
In the charming district of Hackney Downs, in north-east London, architect Graeme Williamson and graphic designer Melanie Mues, have created a beautiful home, designed with the nature of their blended family in mind. The home features an oak kitchen from Nordiska Kök, including a bold red unit that echoes the house’s vibrant red-clad exterior and complements its contemporary architecture and clean lines.
The “Twin House” by architect Graeme Williamson, featured on Grand Designs UK.
The kitchen from Nordiska Kök features a bold red colour that echoes the house’s red-clad exterior.
On a quiet Victorian terraced road, on a plot that once held a tiny twin garage, stands a house that beautifully contrasts with its surroundings – now home to Graeme, Melanie, Graeme’s daughter Isla and Melanie’s daughter Indi, and two cats.
The red-clad modernist house named Twin House, featured in the Hackney Downs episode of Grand Designs UK, is designed by Graeme himself, who runs his own architecture studio – Graeme Williamson Architects, in London.
A light oak timber kitchen adds warmth and is beautifully contrasted by the red hue of the tall cabinets.
Architect Graeme Williamson and graphic designer Melanie have created a beautiful home to their family.
The red colour was an intentional choice and serves as a unifying thread throughout the home’s design decisions.
– The house has been designed with the nature of our blended family in mind. There are two legible house forms, conjoined but in tension, much like the dynamics of our family. The design is an embodiment of this, and this idea is evidenced in the layout of the floor plates, which are separated into two rooms, as much as the formal syntax of the architecture, says Graeme and continues:
– Twin House is an experimental project for a contemporary family unit, challenging preconceived notions of spatial hierarchy and home through a reappraisal of cohabitation and collaboration. To reinforce this, floor tiles have been designed by Melanie as a 2D fragmented graphic pattern, says Graeme.
The cement tiles covering the ground floor were designed by Melanie’s Mues Design and fill the space with graphic fragments.
The house is conceived in an ‘upside down’ configuration with the social spaces; kitchen and dining / living on the top floor where all the light and views are, and the more private rooms such as bedrooms and bathrooms on the ground and basement floors.
The kitchen, located on the first floor, is arranged in a galley formation, which anchors the space, where parallel runs of cabinetry create a clean, linear flow that emphasises form, function and balance. A double sided full height unit painted in a bold red colour, creates a visual link between the exterior and interior, while the oak adds warmth and depth to the space.
Beautiful forms are a recurring theme throughout the house, just like the couple’s carefully chosen furniture and details. Artwork by Sam Hodge.
The wooden kitchen from Nordiska Kök was ordered from Sweden and assembled on-site in the couple’s home in London.
– We developed the kitchen with Nordiska Kök to create a galley arrangement on the first floor. The two spaces at this level are divided by a double sided full height unit with a tea / coffee station, fridge and oven facing the kitchen, and a book / display shelf facing the living room. On the other side of the galley kitchen is an oak counter level unit with hob, sink and dishwasher. Both units have a stainless steel worktop for durability, says Graeme.
Twin House was featured on Grand Designs UK and has since received significant attention for its unique design and architecture.
Sleek, minimalist design defines the couple’s home in Hackney Downs.
The bold red colour is complemented by warm wooden details.
For Greame it was important to work with a kitchen supplier who shares the same interest in materiality and detail.
“As an architect I am interested in materiality and detail. We were keen to work with a kitchen supplier who shares this interest and came across Nordiska Kök in design journals.”
The design and interior have been carefully thought out down to the smallest detail by Graeme and Melanie.
An integrated oven and space for a coffee machine are included in the red unit.
Photo: Leon Chew
Architect: Graeme Williamson
About architect Graeme Williamson
Graeme Williamson is a British architect and the founder of the architecture studio Graeme Williamson Architects, which he established in 2018. Graeme is also Senior Teaching Fellow at the Bartlett School of Architecture UCL, where he teaches architectural design. Previously, he worked as the London director of Nord Architects.
Graeme Williamsons work is often described as tactile and sculptural, with an ability to adapt to the specific challenges of each project. One of his most renowned projects is Twin House in Hackney, London, which was featured in the TV series Grand Designs UK.

















