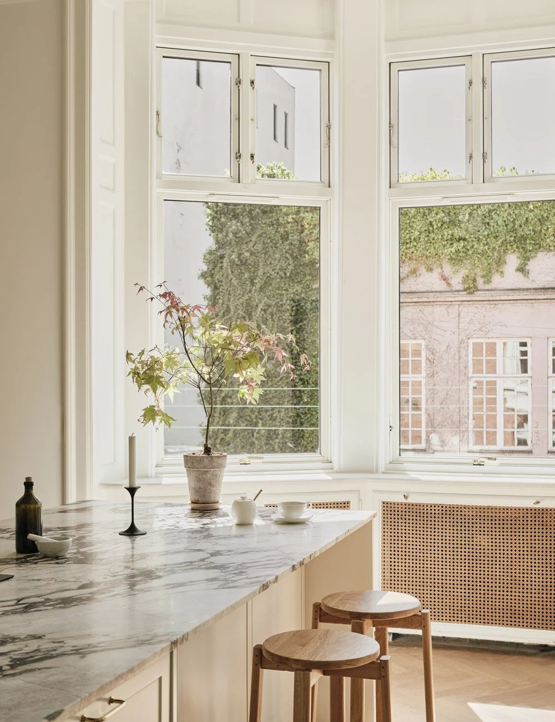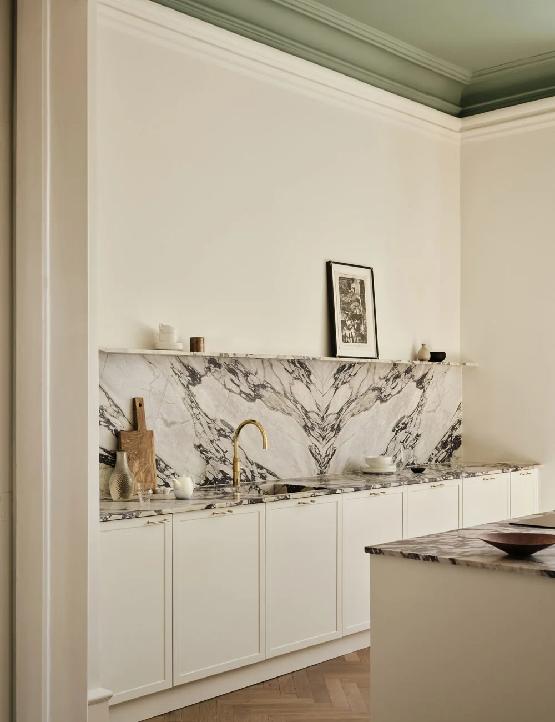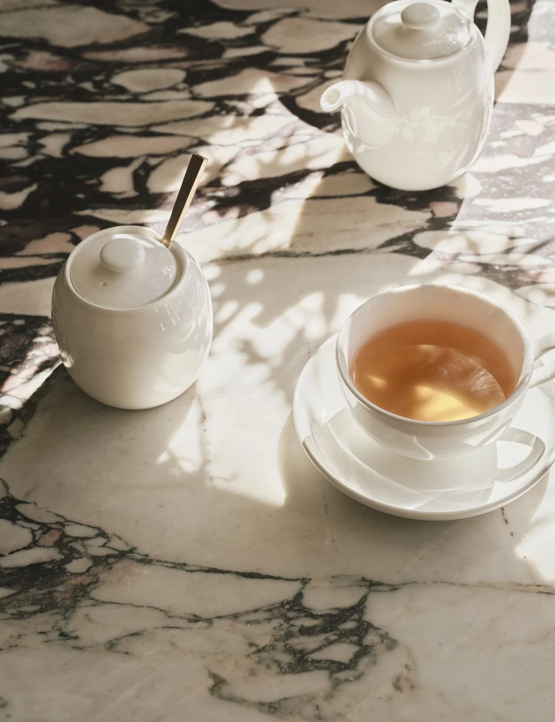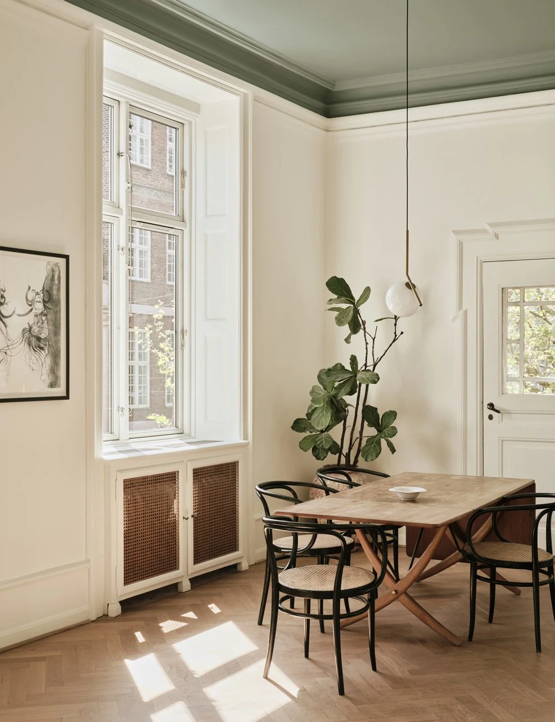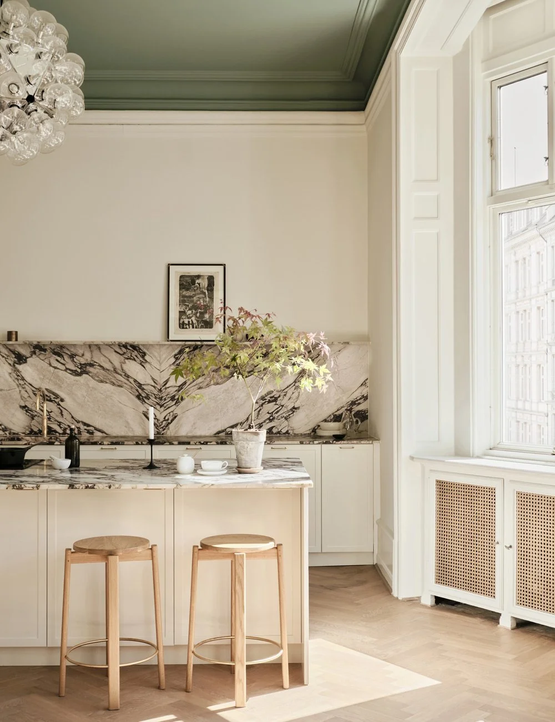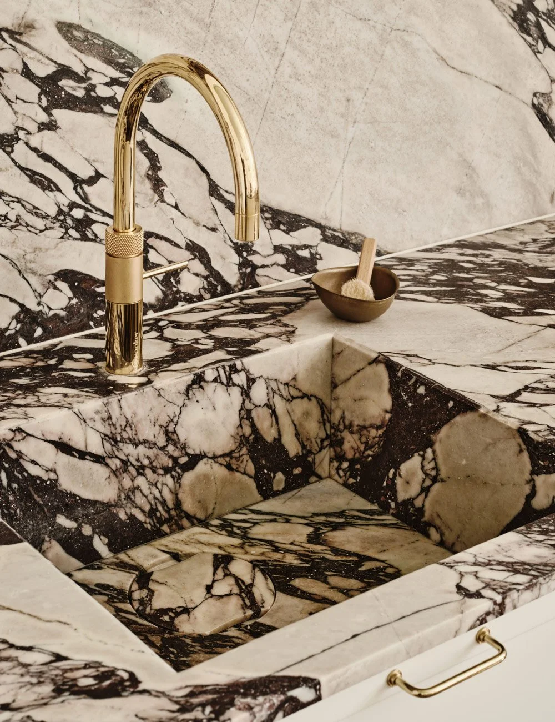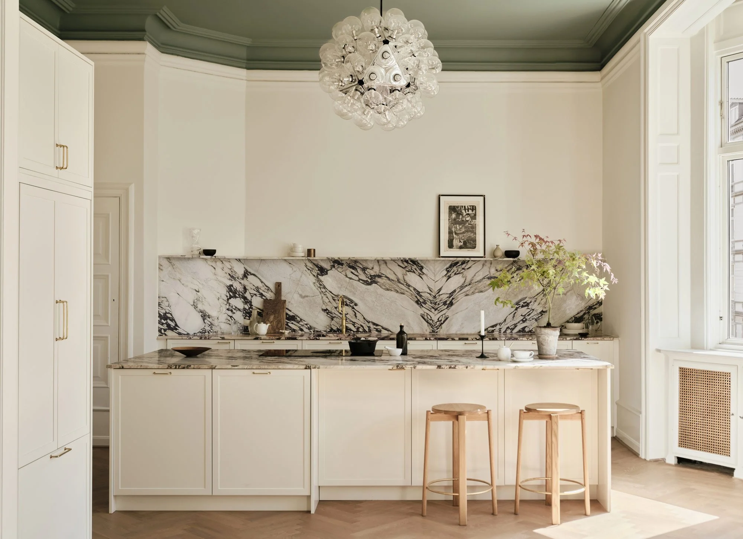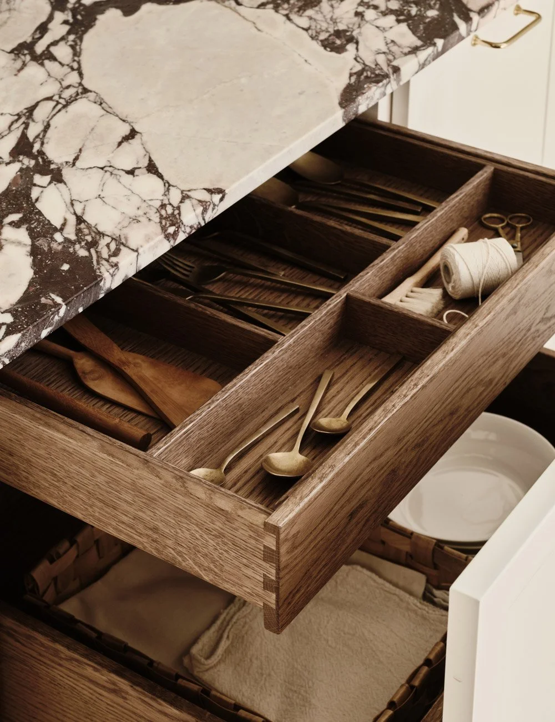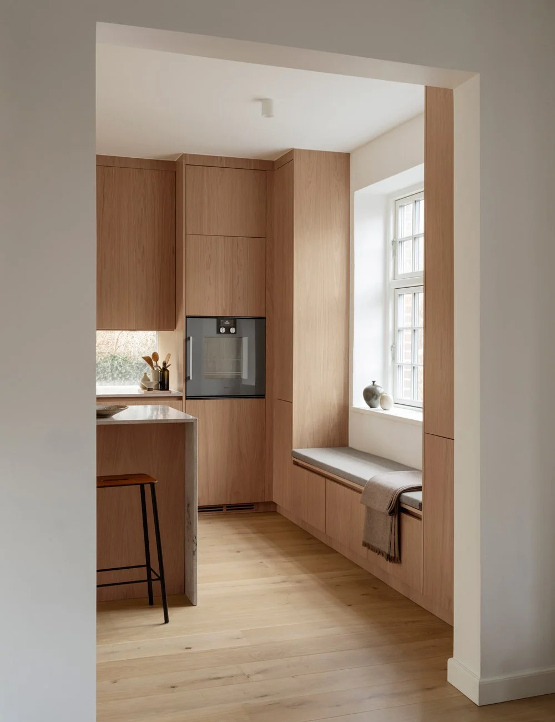Scandinavian Elegance in Copenhagen
In the old, majestic part of Copenhagen called Frederiksstaden, where palatial architecture and royal history go hand in hand, lies a stunning 1907 apartment. Newly renovated with a kitchen from Nordiska Kök, the interior perfectly blends Scandinavian minimalism with historical elegance.
See more shaker kitchens from Nordiska Kök
The kitchen is custom-made by Nordiska Kök and designed to suit the stunning 1907 apartment in Frederiksstaden, Copenhagen.
The room next to the hallway, with a charming bay window and abundant natural light, became the ideal spot for the new kitchen.
In the stunning apartment lives Ditte Skyum Rares and Rune Skyum-Nielsen and their three daughters. Together, the family recently undertook a renovation – a transformation that reshaped not only the space but the way they live in their home.
The apartment boasts nearly four-metre-high ceilings, decorative stucco and beautiful herringbone parquet flooring throughout – architectural features that have been carefully preserved.
As a part of the renovation, a new kitchen was designed. The aim was to create a space that bridges past and present – one that respects the apartment’s heritage while supporting the flow of modern family life.
– We wanted a kitchen that would suit the age and era of the building, but also embrace the modern choice of location at the center of the apartment, says Ditte.
The kitchen exudes Scandinavian minimalism through its light colour palette, beautifully complemented by lively marble and elegant brass details.
The stunning Calacatta Viola marble with its brown veining adds both character and depth.
The couple’s sense of design is evident throughout the home, with marble serving as a recurring theme.
Built in 1907 by architect Søren Lemche, the building was originally designed with just one residence per floor, measuring nearly 700 sqm each. But today, most floors are divided into two or more apartments. The family’s home measures 358 sqm, and is one of Copenhagen’s biggest apartments.
– The kitchen used to be one of four common/living rooms and is the first room after the hall. Today it is the obvious choice for a kitchen, but 100 years ago that was not the case, says Ditte and continues:
– The room is about 60 sqm and was originally two rooms, one with a large bay window and the next, a little longer and more narrow, ending in a small balcony. This makes it perfect for a combined kitchen/dining room, with the kitchen in the broad end with the bay window, says Ditte.
Natural light pours in through large windows, creating a warm and airy atmosphere in the combined kitchen/dining room. Pendant lamp from Flos.
The kitchen is painted in Nordiska Kök’s colour Soft Cotton. Learn more about choosing the right colour for your kitchen.
The new kitchen, custom-made by Nordiska Kök for the family’s home in Copenhagen, is tailored to the finest detail to fit the new layout. Ditte and Rune opted for a classic Shaker kitchen with a slimmer frame, for an elegant expression, perfectly blending with the overall architecture.
– Together with our kitchen designer from Nordiska Kök, we decided to go for a classic Shaker kitchen, but with a 40 mm frame, which gives the kitchen a lighter and more minimalistic feel, says Ditte.
With carefully selected materials and colours, a harmonious whole is created – where historical charm meets modern Scandinavian design. Barstools by Audo Copenhagen.
Clean lines and forms enhance the modern Scandinavian esthetic, beautifully balanced by classic brass accents and vibrant Calacatta Viola marble.
A key design choice for the couple was the use of Calacatta Viola marble for the worktop, backsplash and kitchen island – a material known for its vivid veining and rich colour, perfectly matching with the ceiling painted in soft green.
– I have a thing for marble and the more life and color it has, the better. Therefore, we went with a Calacatta Viola marble for both table top, a giant kitchen island and a tall backsplash, says Ditte.
The large kitchen island, with its soft hue and beautiful marble countertop, stands as the natural focal point of the kitchen while offering generous storage and workspace.
To let the marble stand out without overwhelming the room, the couple chose to paint the cabinets in the same subtle colour as the walls – a choice that enhances the kitchen’s light and sophisticated atmosphere, allowing the beauty of the materials and architecture to speak for itself.
– We decided to give the kitchen cabinets a very subtle color, actually the same as the color on the walls, and let the table top, backsplash and ceilings have all the color. We think it has the perfect balance and leaves the room both cosy and impressive, says Ditte and continues:
– And with the high ceilings, upper cabinets weren’t an option – but they weren’t necessary either, as there’s plenty of storage space at floor level.
Solid oak drawers enhances the sense of true craftsmanship.
The generous ceiling height and ornate cornices speak to the apartment’s rich history.
The vibrant marble is beautifully balanced by light tones and warm wood.
But it's not just the visible elements that make this space special. Inside the light cabinets, drawers in dark oak echo the tone of the herringbone parquet flooring – a detail the couple appreciates every day.
– Even though it's not a visible part of the kitchen, one of the things I love the most, is the dark oak drawers in all of the cabinets that match the herringbone floors of the room. Opening the light cabinets and seeing the dark contrast of the wooden drawers with the matching floors in the background, really creates a sense of subtle luxury, says Ditte.
“I first came across Nordiska Kök in my comprehensive kitchen research on Pinterest and Instagram. The style and feel is very much in line with ours and what we envisioned for our apartment.”
Photo: Andrea Papini for Nordiska Kök
Styling: Marie Graunbøl
In the home of: @frederiksstaden_
About Frederiksstaden
Frederiksstaden is one of Copenhagen’s most iconic and architecturally rich neighborhoods. Located in the heart of the Danish capital, this 18th-century district is home to the royal Amalienborg Palace, majestic boulevards, and grand buildings designed in the Rococo style.


